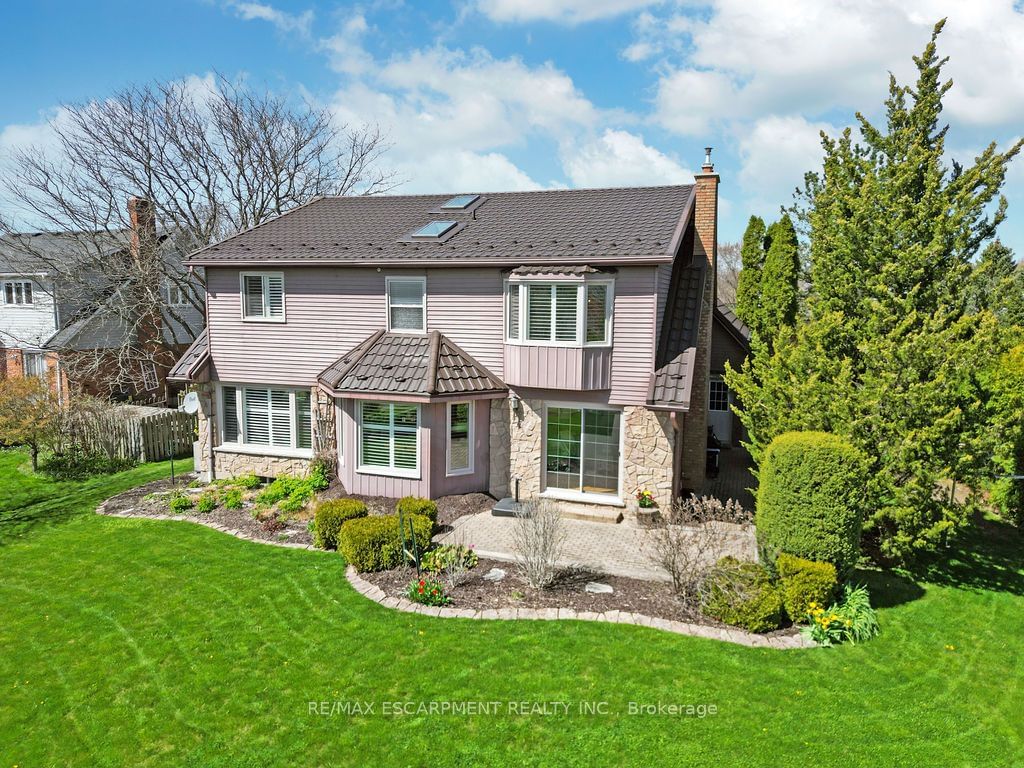$949,900
$***,***
4-Bed
3-Bath
2500-3000 Sq. ft
Listed on 4/26/24
Listed by RE/MAX ESCARPMENT REALTY INC.
Nestled on a .39-acre lot, this 2 storey Cape Cod style home offers panoramic views of the majestic Grand River. Step inside to discover a spacious 4-bedroom, 3-bathroom layout spanning 2767 sq'. The main floor offers: formal living rm w/ coffered ceiling & French doors; dining room adorned w/ wainscoting; large eat-in kitchen, w/ bay window overlooking the expansive backyard; large family rm w/ gas fireplace & convenient walk-out to the backyard; powder room & laundry room w/ sink & garage entry. On the 2nd floor, you'll discover 2 spacious primary bedrooms, each offering its own unique retreat. The rear-facing primary boasts sweeping views of the Grand River, a gas fireplace, bay window & 2 closets. The 2nd primary features a 4-piece ensuite, skylight & walk-in closet. Two additional generously-sized bedrooms, a large main 5-piece bathroom, w/ skylight & separate soaker tub & hallway w/ skylight completes this floor. Outside, the property is adorned with gorgeous mature landscaping.
Parking is never an issue w/ space for 9 vehicles on the concrete drive, in addition to the two-car garage. Features & upgrades include: metal roof; California shutters; hardwood floors; upgraded windows & doors; crown moulding & no rentals
X8276314
Detached, 2-Storey
2500-3000
8
4
3
2
Attached
11
31-50
Central Air
Full, Unfinished
Y
N
Alum Siding, Stone
Forced Air
Y
$5,695.86 (2023)
243.56x65.00 (Feet)
